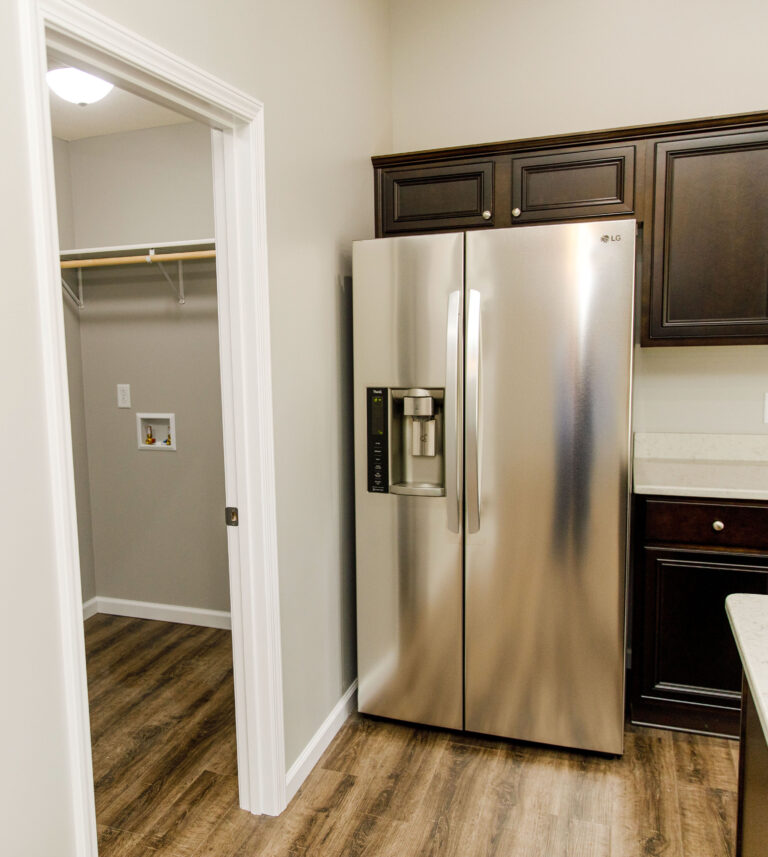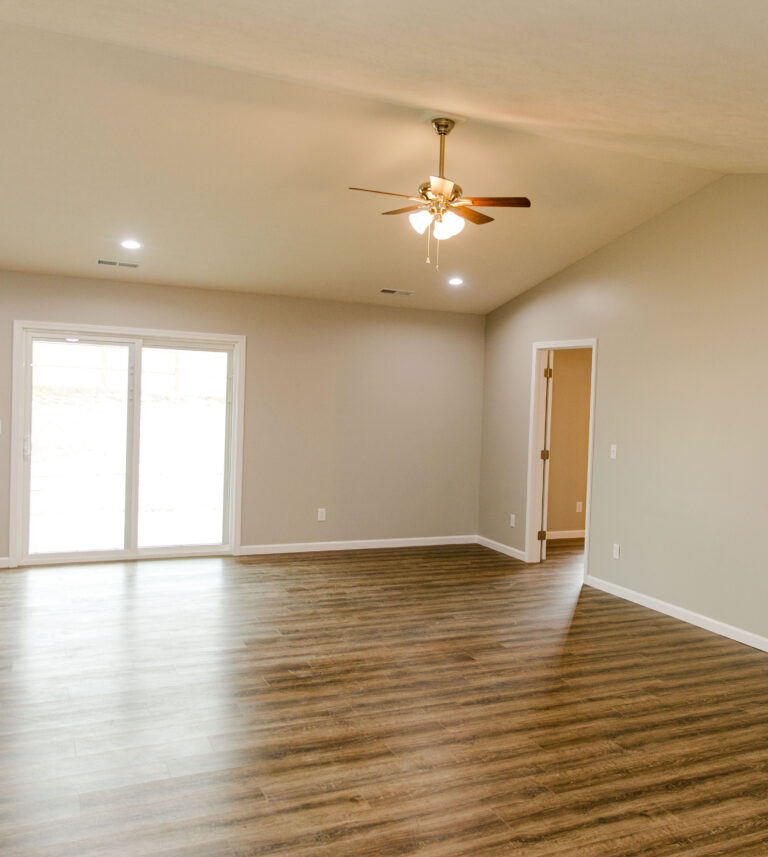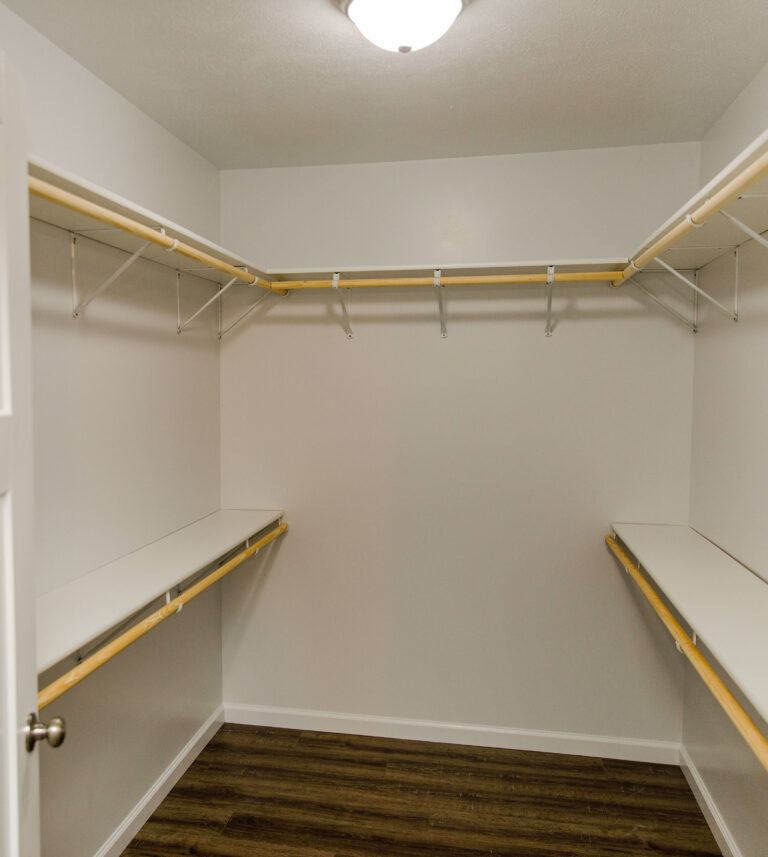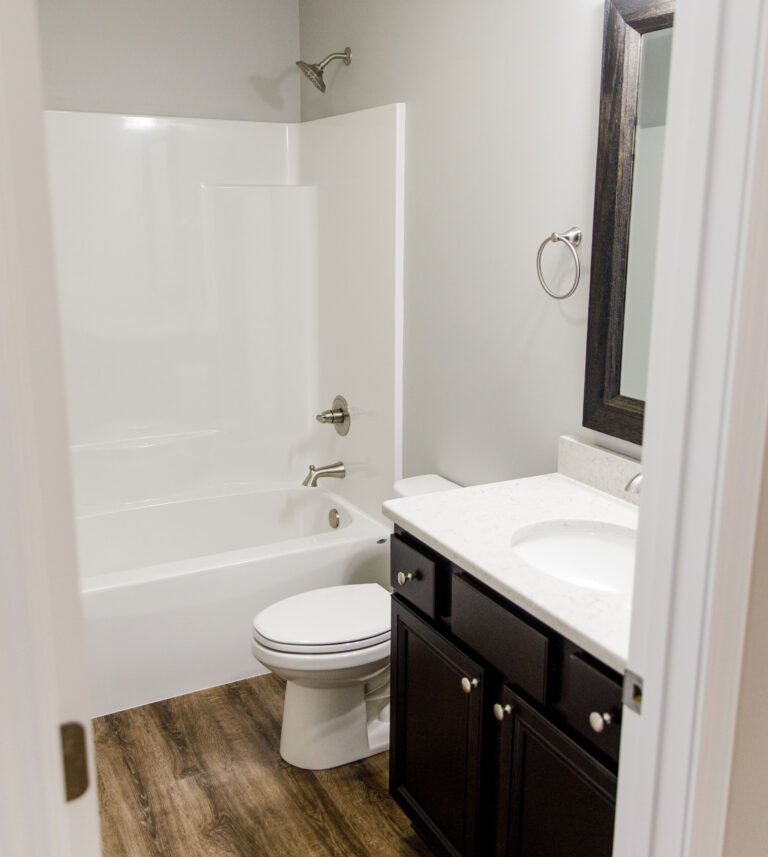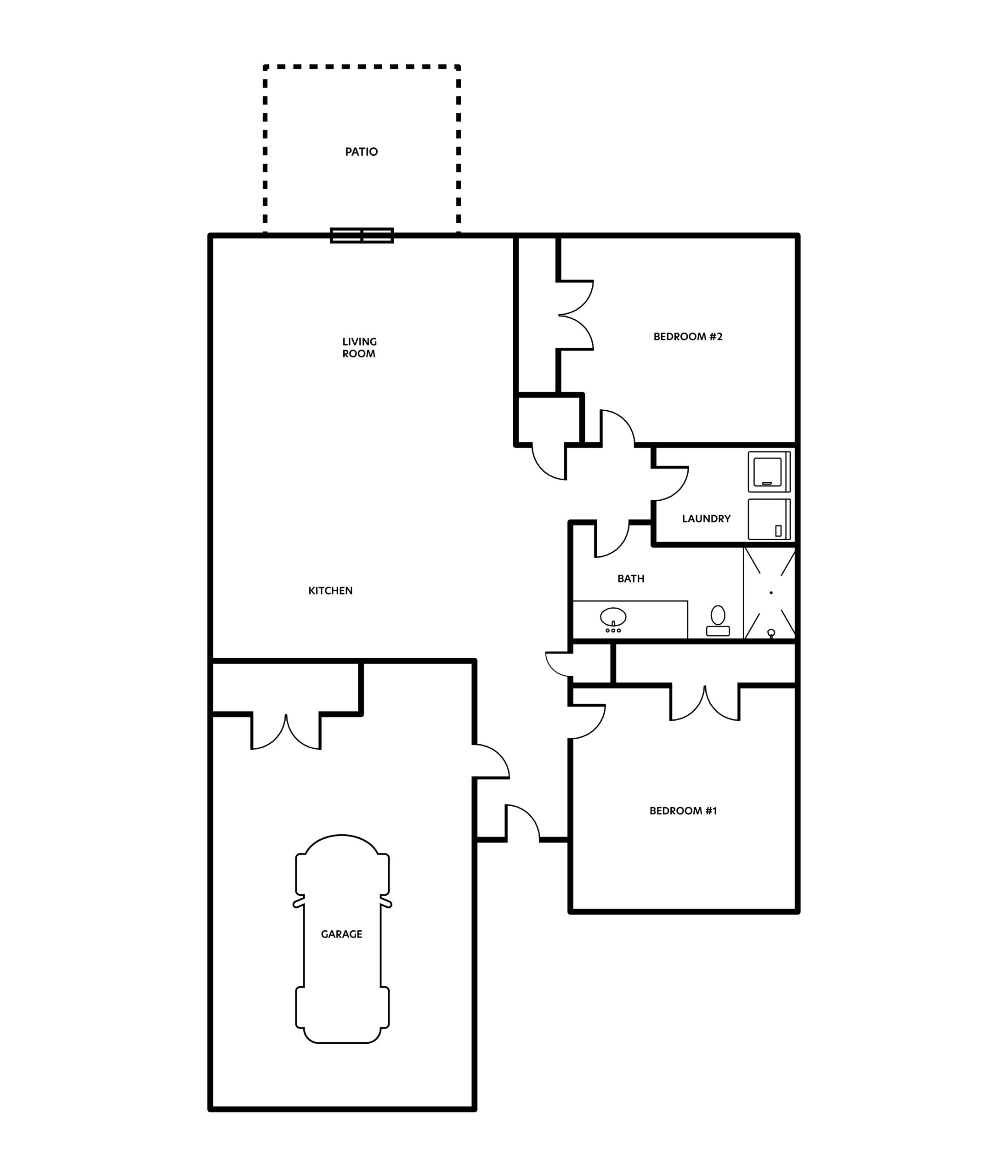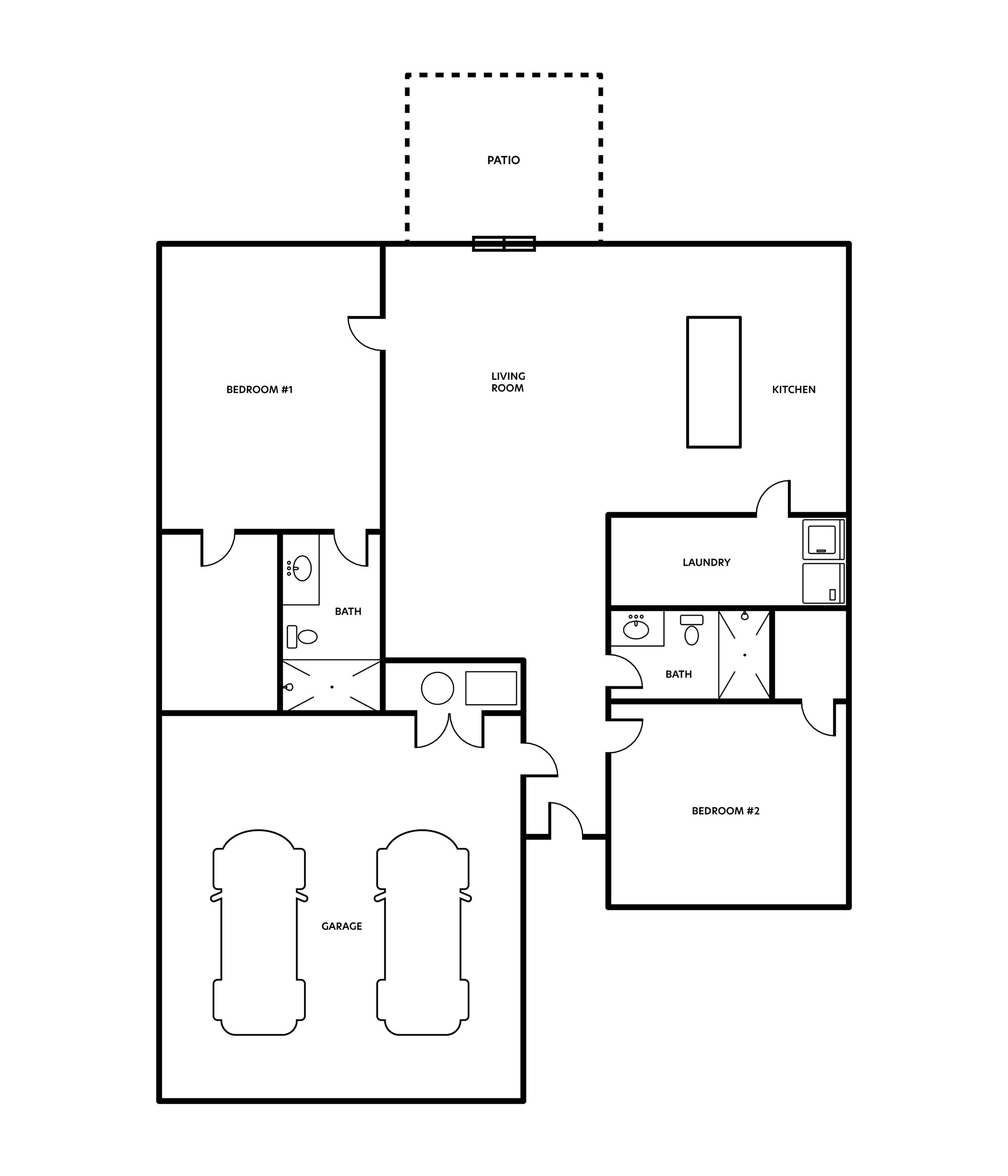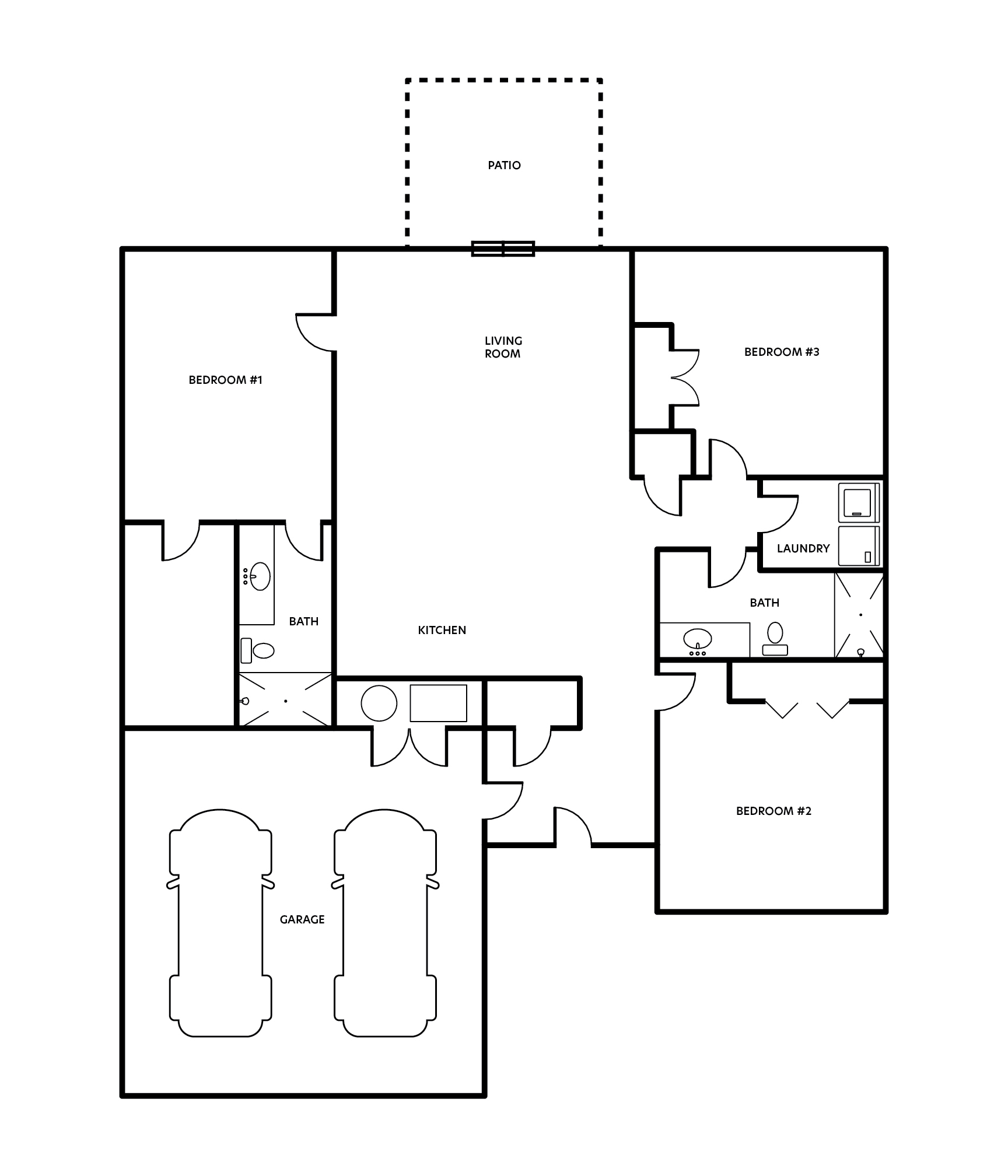
at Southern Meadows

Construction
Your New Home Is Waiting
At Southern Meadows
0
Miles from I-57
0
Apartment Community
0
Floorplans
Southern Meadows Features
Quiet Country Living
But less than 10 minutes from town!
Newly Built
Our apartments are brand new, high quality and move in ready.
New Appliances
Each apartment comes fully loaded with new stainless steel appliances.
Pets Welcome
Southern Meadows welcomes pets! *fees & restrictions apply
Southern Meadows Floorplans
Floorplan A is our smallest apartment offering. While smaller in size, its big in features with all of the same higher end finishings you’ll come to enjoy at Woodland Crossing; stainless steel appliances, granite countertops to name a few. The square footage in our Floorplan A model is roughly 1,069 sq ft.
Floorplan B is our middle apartment offering. For those needing a little more room, our Floorplan B offers larger spaces, a larger garage in a 2-bedroom layout. This layout has 2 bathrooms, including the master bathroom. The square footage in our Floorplan B model is roughly 1,330 sq ft.
Apartment Amenities
Every Southern Meadows unit is built with efficiency in mind while maintaining quality craftsmanship and modern design finishes.
- Eat-In Kitchen
- Granite Countertops
- Stainless Steel Appliances
- Stainless Steel Fixtures
- Wood Style Flooring
- Outside Patio
- Washer & Dryer Hookup
- Attached Garage
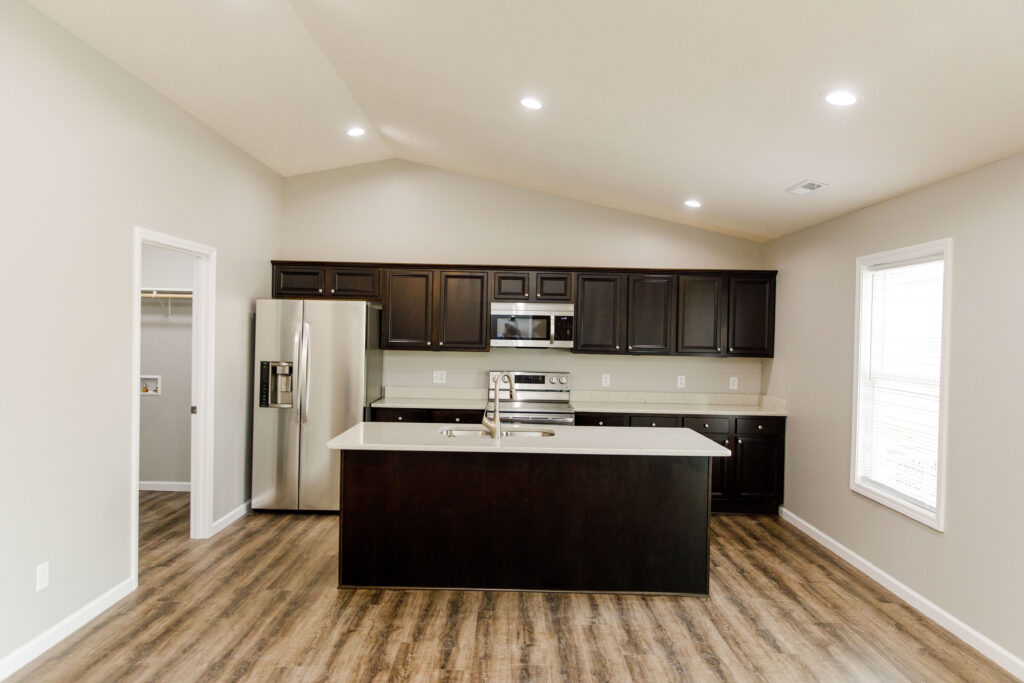
Take a Virtual Tour of a Southern Meadows Apartment!
Interested in Southern Meadows Living?
Fill out an application today for your chance to live in the Southern Meadows community.


